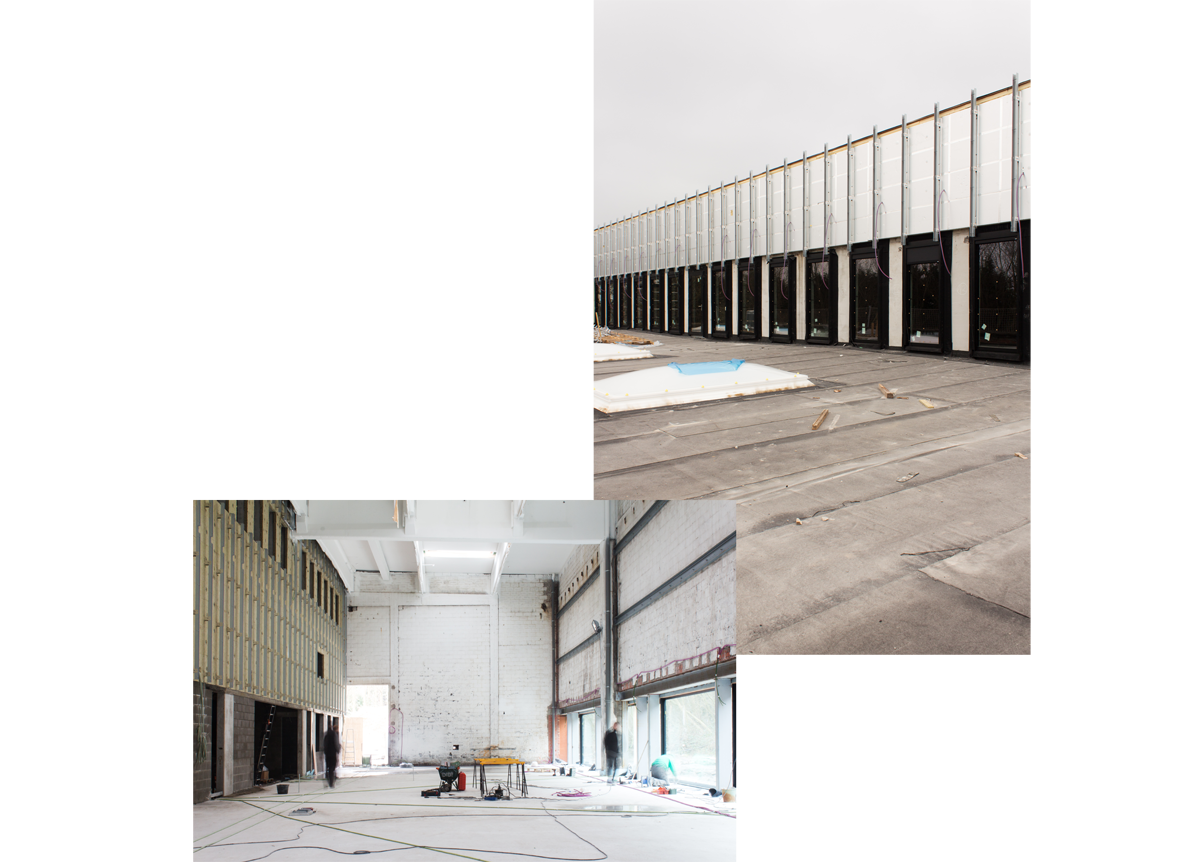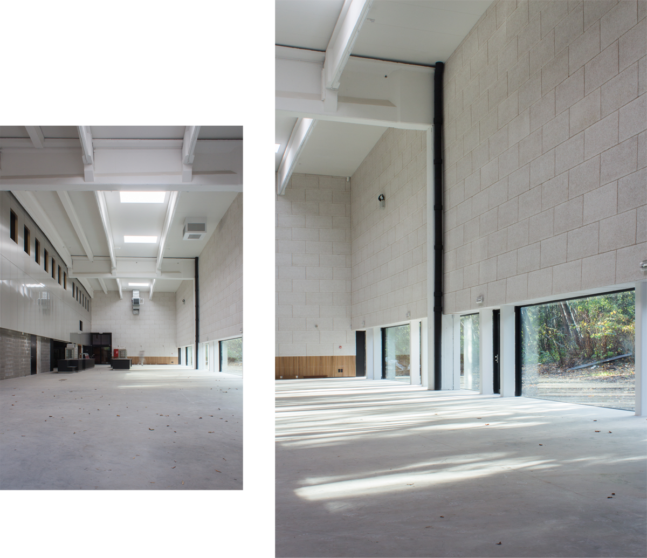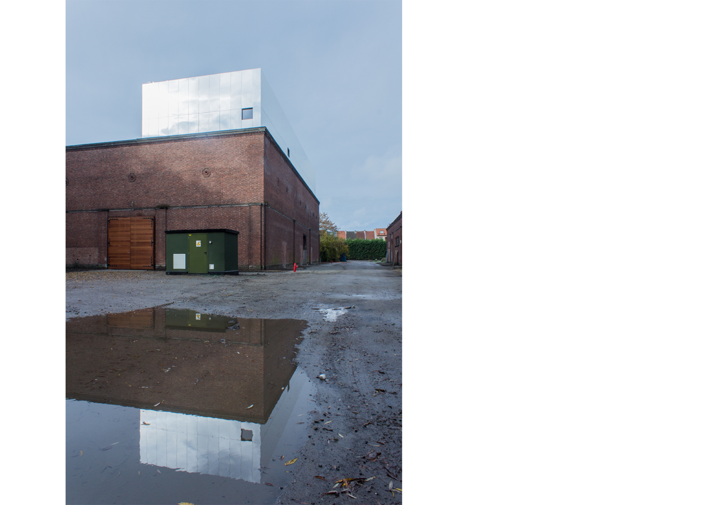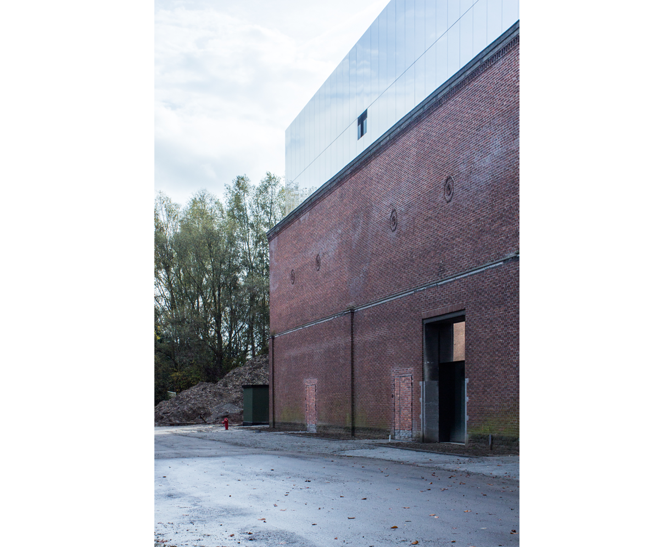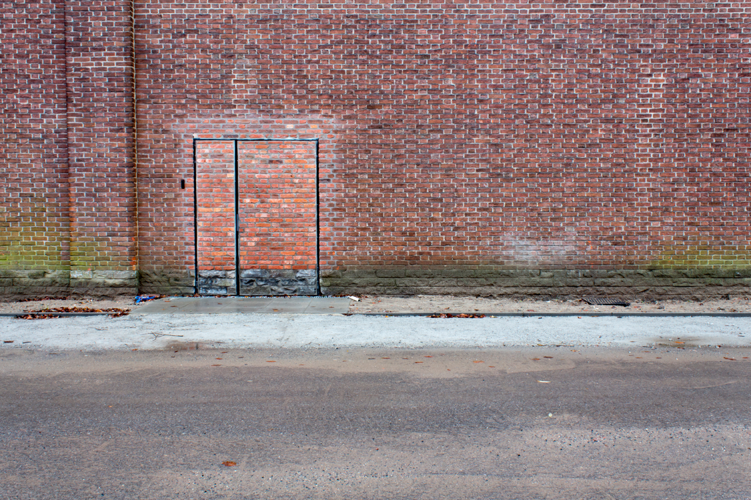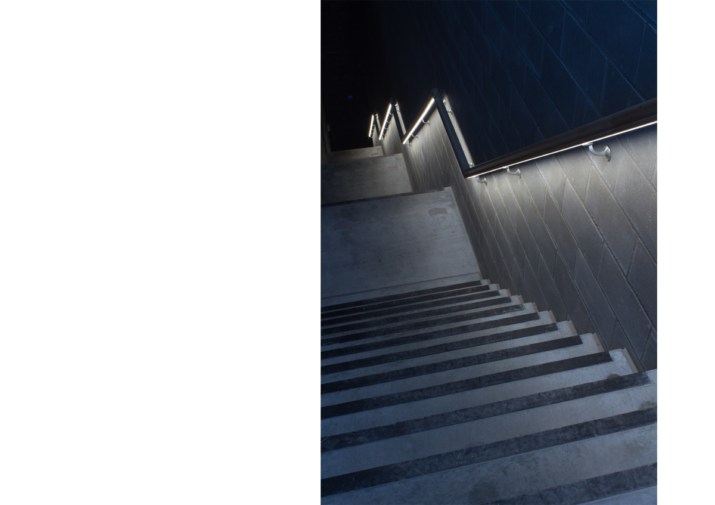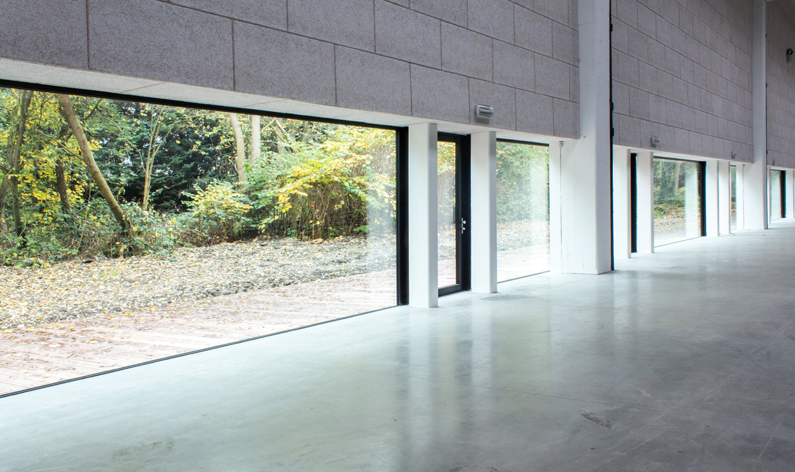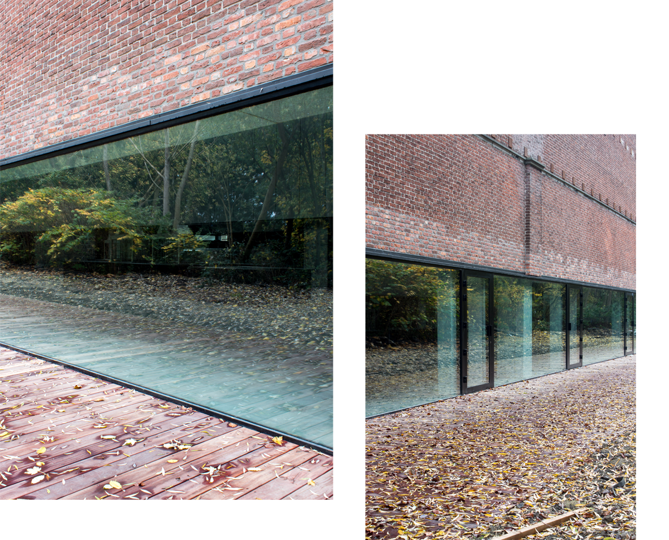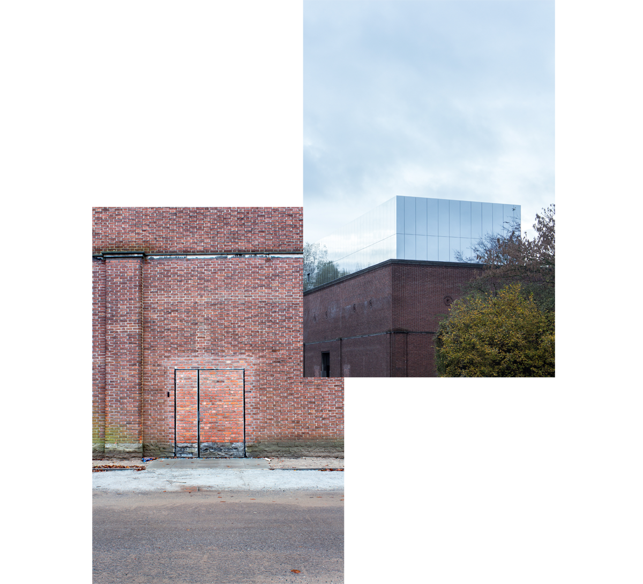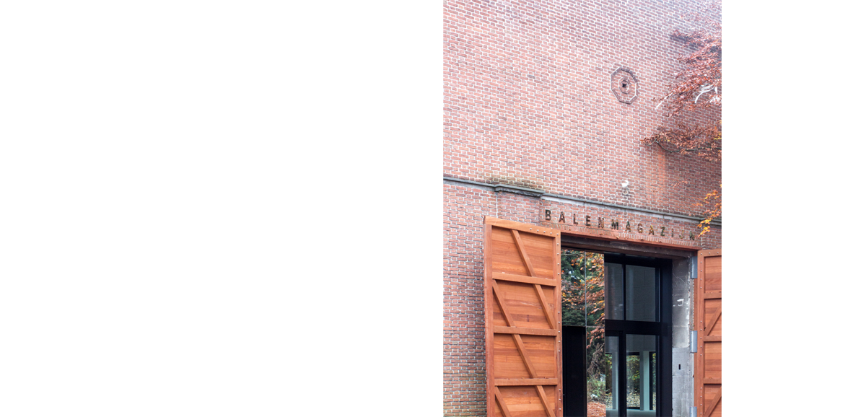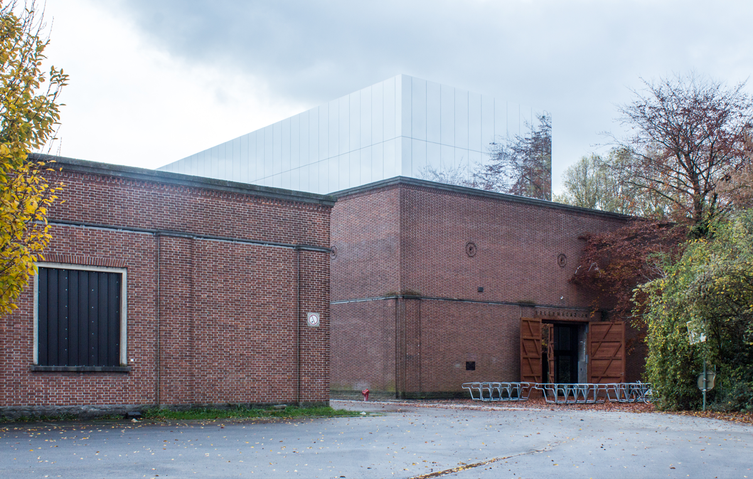
Office for architecture and urban planning TRANS has asked me several times to document their Balenmagazijn project, from when it was still under construction to when it was finished with its reflective extension on the roof. This former warehouse will now host a canteen, offices and meeting rooms that can be used by the businesses located on the UCO site in Ghent. Seeing this project come to life (I was working at the office as a trainee when this project existed only as a maquette) has been a pleasure, so after giving you a peek into their studio in this blogpost, I wanted to share this project with you as well. For more info about TRANS, take a look at their website.
